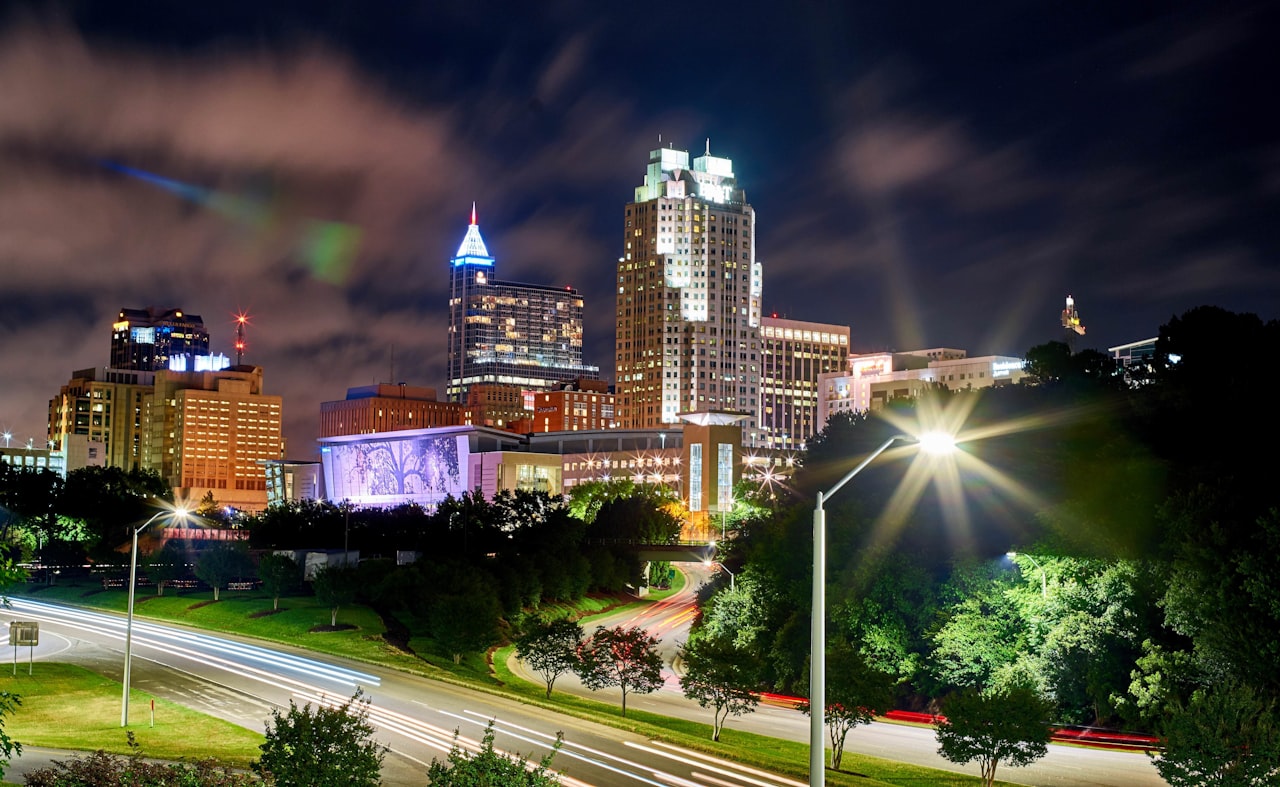
6420 Giddings Street
$615,000
Gorgeous Charleston style home w/all the charm! Enjoy 10 ft ceilings downstairs & UPGRADES in this 4 bd 3 bath home w/hardwoods throughout the entire home, Eze-Breeze patio windows for year round enjoyment & fresh exterior paint in 2022! This bright, open living room area w/brick fireplace leads into your office/workroom/schoolroom thru French Doors which has its own closet. Tucked away in the back of the home is your private downstairs Master ensuite w/huge master closet! The gourmet kitchen is a chef's paradise w/gas stove, large island, plenty of granite countertop space, eat-in kitchen area w/huge walk-in pantry. A spacious 2 car garage leads into the home w/ landing zone for all your gear. Upstairs you'll find 9ft ceilings & versatile loft/bonus area, 3 add'l spacious bds, full bath w/ double sinks. 2 front bds open to a covered front porch. Nestled within 5401 North, popular for its many amenities: walking distance to neighborhood eateries, daycare, shops, to include amenities like community garden, dog park, pool & clubhouse, walking trails & much more! 15 mins to downtown Raleigh, great location!!

