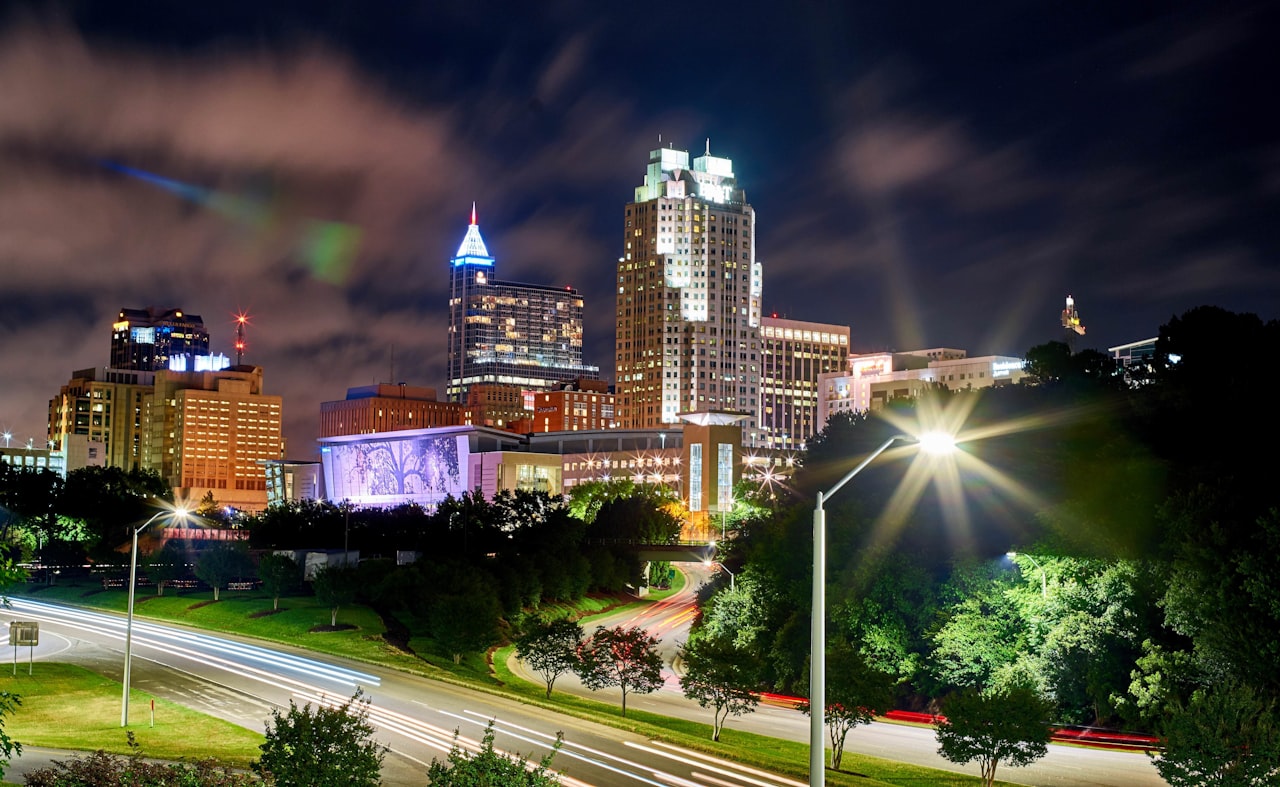
$299,000
| Total Bedrooms | 3 |
|---|---|
| Total Bathrooms | 2 |
| Full Bathrooms | 1 |
| Half Bathrooms | 1 |
| Laundry Room | In Hall, Laundry Closet |
| Flooring | Laminate, Vinyl |
| Appliances | Dishwasher, Electric Cooktop, Electric Oven, Electric Range, Electric Water Heater, Refrigerator |
| Other Interior Features | Bathtub/Shower Combination, Ceiling Fan(s), Eat-in Kitchen, Granite Counters, Pantry, Master Downstairs, Smooth Ceilings, Walk-In Closet(s) |
| Stories | 1 |
|---|---|
| Water Source | Public |
| Utilities | Electricity Connected, Sewer Connected, Water Connected |
| ROOF | Shingle |
| Lot Features | Back Yard, Cul-De-Sac, Front Yard, Landscaped |
| Parking | Concrete, Driveway, Paved |
| Heat type | Baseboard, Electric |
| Air Conditioning | Electric |
| Sewer | Public Sewer |
| Substructure | Brick/Mortar |
| Other Exterior Features | Fenced Yard, Private Yard, Storage |
| Status | Sold |
|---|---|
| LIVING SPACE | 1,080 Sq.Ft. |
| LOT SIZE | 0.29 Acres |
| MLS® ID | 10012517 |
| Type | Residential |
| Year Built | 1979 |
| Neighborhood | Raleigh |
| Architecture Styles | Traditional |
| ELEMENTARY SCHOOL | Wake - Timber Drive |
| MIDDLE SCHOOL | Wake - Lufkin Road |
| HIGH SCHOOL | Wake - S E Raleigh |
| SALES PRICE | $299,000 |
|---|---|
| REAL ESTATE TAXES | $1,574/yr |
| Zoning | R-4 |

Renowned for its friendly community, diverse housing options, and an array of recreational opportunities.
Read moreWe pride ourselves on providing personalized service, tailored to meet the unique needs of each client. Trust us to help you find your dream home or investment property.
CONTACT US